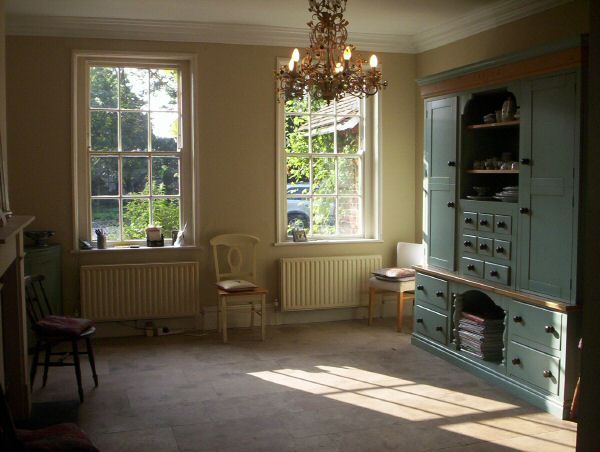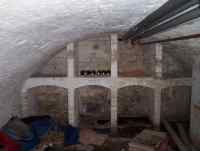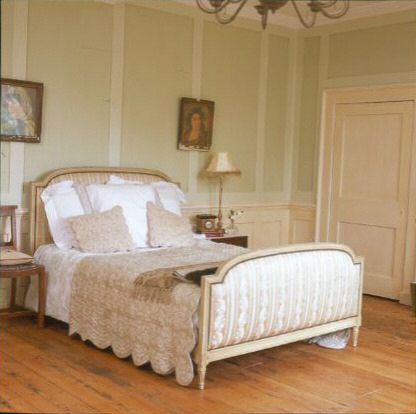
ROOM ONE: Sitting room
7.30m x 5.73m
Georgian wood-burning fireplace, white marble inner surround. Double aspect with unusual shutters which, rather than being folded back, roll out from a hidey hole within the wall. Plain neutral colour, cream paint, dado rail. New oak stripped flooring. Furniture – antique shabby chic, Victorian chaise, rusted and silver look chandelier.
ROOM TEN: Red bedroom
5.85m x 5.23m
Double aspect Georgian windows, dark red striped wallpaper, modern 6’ wide bed with electronic controls, antique blanket box, long table full of masculine clutter including antique tin toys, Afghan war rug (1980s unique) on floor. Period fireplace.

ROOM TWO: The Garden Room
7.22m x 5.09m
Jane Austen period-feel room with cornice, bay French windows (with window seats) to old stone steps to lawn, and side French windows to pergola. Neutral wallpaper, stripped wood floor (modern). Period fireplace.

ROOM ELEVEN: Blue room
5.2m x 3.58m
Pretty duck egg blue panelling and square 1920s period windows. Small pretty period fireplace.

ROOM THREE: Small Dining Room
4.99m x 4.52m
Limestone floor. Period fireplace, late Victorian. Two Georgian windows to front. Pretty Italian chandelier, green and amber. Neutral walls. Large green larder cupboard on one side and built-in bookshelves on one wall – larder could be moved by prior arrangement. No door to hall.

Upstairs to ... ROOM TWELVE: Guest bathroom
Around 6ft x 5ft
On turn of stairs, comfy-looking modern deep period bath, wc and bidet and washbasin, modern tiled in neutral tiles, a bit Roman looking.

ROOM FOUR: Kitchen
5.53m x 3.58m
Leads off the breakfast area. Limestone floor. Neutral wallpaper. Chalon blue and buff built-in kitchen with dresser on one side, sink and worksurface under window overlooking small lawn with veg garden and hen house in distance. Gas and electric modern range under hood with 8 burners and 3 ovens plus lava grill.

Upstairs to ... ROOM THIRTEEN: The African Bedroom
6.34m x 4.53m
Long room, off-white paint, three Georgian sash windows, small Georgian original fireplace and big corner cupboard painted with pretty pattern on outside. Dark wood African antique day-bed – large single, with frame like a 4-poster but to hang mosquito net on, painted, rather Clarice Cliff decoration on glass inserts in bedhead and feet. Built-in ceiling lights.
ROOM FIVE: The coat area
8 ft x 4.5ft approx
The original Tudor entrance to the house, now Georgian in feel, neutral painted panelling, limestone floor, period door with original bell pull leading to formal lawn.
ROOM FOURTEEN: The Book Room
5.28m x 3.49m
Attic bed feel to the room. Laura Ashley style paper, little Georgian window. Built-in bookcases – could be dismantled. Sisal flooring. Built-in ceiling lights.

Downstairs from utility room to ...
ROOM SIX: The Cellar
Dimensions: 3 areas altogether c 15ft x 20 ft
Original Tudor and Georgian vaulted brickwork, damp and creepy, two areas with central heating boiler in one. Good heights.
ROOM FIFTEEN: Workroom
5.4m x 3.08m
Neutral cream old dado panelling, tongue and groove, with pink Laura Ashley feel wallpaper, built-in ceiling lights. 2 old tables, computers, sisal flooring, Georgian sash window.

ROOM SEVEN: The Green Room
5.84m x 5.14m
Panelled Queen Anne style room in soft green. Three tall Georgian windows with fold-out internal shutters. Feature period firelace is 1780 and a cast iron copy of Iron Bridge at Coalbrookdale, Shropshire, with older Delft tiles visible at edges. French antique bed, plain striped silk headboard. Stripped old wood floor, very warm looking.
ROOM SIXTEEN: Anteroom to workroom
4.52m x 4.16m
Cream painted walls, beaten-up oak flooring, Georgian sash window, panelling, doors to attic.
Tudor wooden floor

ROOM EIGHT: The Venetian Bedroom
5.83m x 5.73m
Double aspect. Three large Georgian windows with pull-out shutters that conceal themselves within the wall. Modern period fireplace, stone surround. Pretty but neutral wallpaper. Stripped antique wood floor. Fabulous antique Venetian bed in gold and soft green, small double, old gold fabric headboard.

ROOM SEVENTEEN: Top bathroom
4.19m x 3.1m
Cream painted panelling, wide old stripped floor, battered old fireplace, small roll-top bath, modern loo and washbasin.

ROOM NINE: The Stencilled Bathroom
4.05m x 2.97m
Large Georgian window the feel is of a Georgian closet. Full length wood panelling is painted soft white with hand stencilled traditional pattern, very pretty. Modern spa bath with roll top, period loo, bidet, washbasin, white. Stripped original wood floor.

Upstairs from Ground Floor entrance hall to ...
... WC with double width shower cubicle.
Modern monsoon overhead shower with body sprays down the length of the shower column.