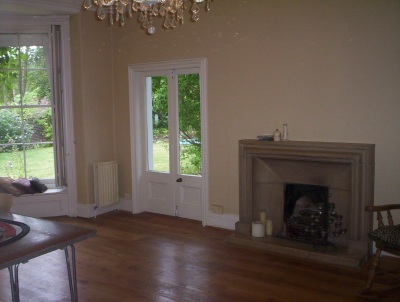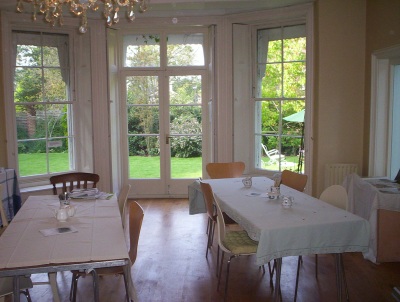
MAIN LIVING ROOM
(with
large fireplace)
There are two windows on the south side and two on the east side. All of them have horizontal sliding shutters which work, except for the window in the NW corner.
Both of the south windows have an inner measurement of 3' 4" x 6" , and an outer measurement of 4' 3" x 6' 3" .
Both of the west windows have an inner measurement of 3' 4" x 6" , and an outer measurement of 4' 4" x 6' 8" .
South facing living room windows (2):
Width outside of frame: 1305mm
Width inside of frame: 1010mm
Height outside of frame: 2010mm
Height inside of frame: 1820mm
|
Room heights (all in metres) Ground floor: Living room 2.80, Hallway 2.95, Kitchen & dining room 2.93, Garden Room 2.99. First floor: |

DINING ROOM
The dining area is connected to the kitchen by a large square arch and has two windows on the south side. These windows have no shutters.
Both of these windows have an inner measurement of 3' 6" x 5'10" , and an outer measurement of 3' 10" x 6' 1" .


GARDEN ROOM
(room with French windows)
The Garden Room has a French window on the west side leading to the garden, and a partly glassed door on the north side. The French window has three pairs of shutters that fold out from boxes on either side.
The French window is in the form of a bow with two panels on each side and a central opening section.
All three panels taper inwards so that the width next to the glass is less than the width at the front of the frame.
Both side panels measure as follows: inner by the glass 3'2" x 7'4" , inner at front 3'9" x 7'4" , outer frame 4' 5 1/2" x 7'10" .
The centre section has an inner measurement next to the glass of 4'4" x 8'5" , inner at front 5'3 1/2" x 8' 6" , and an outer frame of 5'11 x 8'10" .
The whole window is surrounded by a rectangular arch 8'11" high and 13' across (inside measurements) with a 1" moulding all round.
The side door is 3'6 1/2" x 6' 4 1/2" inside the frame and 4'3" x 6'9 1/2" outside the frame.

UPSTAIRS ROOMS
VENETIAN ROOM
The Venetian Room or master bedroom has two windows on the south side and one on the west side. All three have sliding shutters and straight sides. These are sized as follows:
Windows 1 and 2: inside the frame, 3' 6" x 6', outside the frame 3' 9 1/2" x 6' 4" .
Window 3: inside, 3' 6" x 6', outside 3' 10 1/2" x 6' 3" .

GREEN ROOM
The Green Room has 3 windows all the same size on the south side. Each has a pair of shutters that fold out from boxes on either side, and are split into upper and lower halves. The shutters on the centre and east windows work, the shutters on the west window are unfortunately dummies. The frames taper inwards so that the width next to the glass is less than the width at the front of the box.
Inside, by the window: 3' x 5' 10" . Inside, at the front: 3' 4 1/2" x 5' 10" .Outside the frame 4' 4" x 6' 2" .
South-facing Green Room windows (3):
Width outside of frame: 1320mm
Width inside of frame at rear: 925mm
Width inside of frame at front: 1040mm
Height outside of frame: 1850mm
Height inside of frame: 1785mm